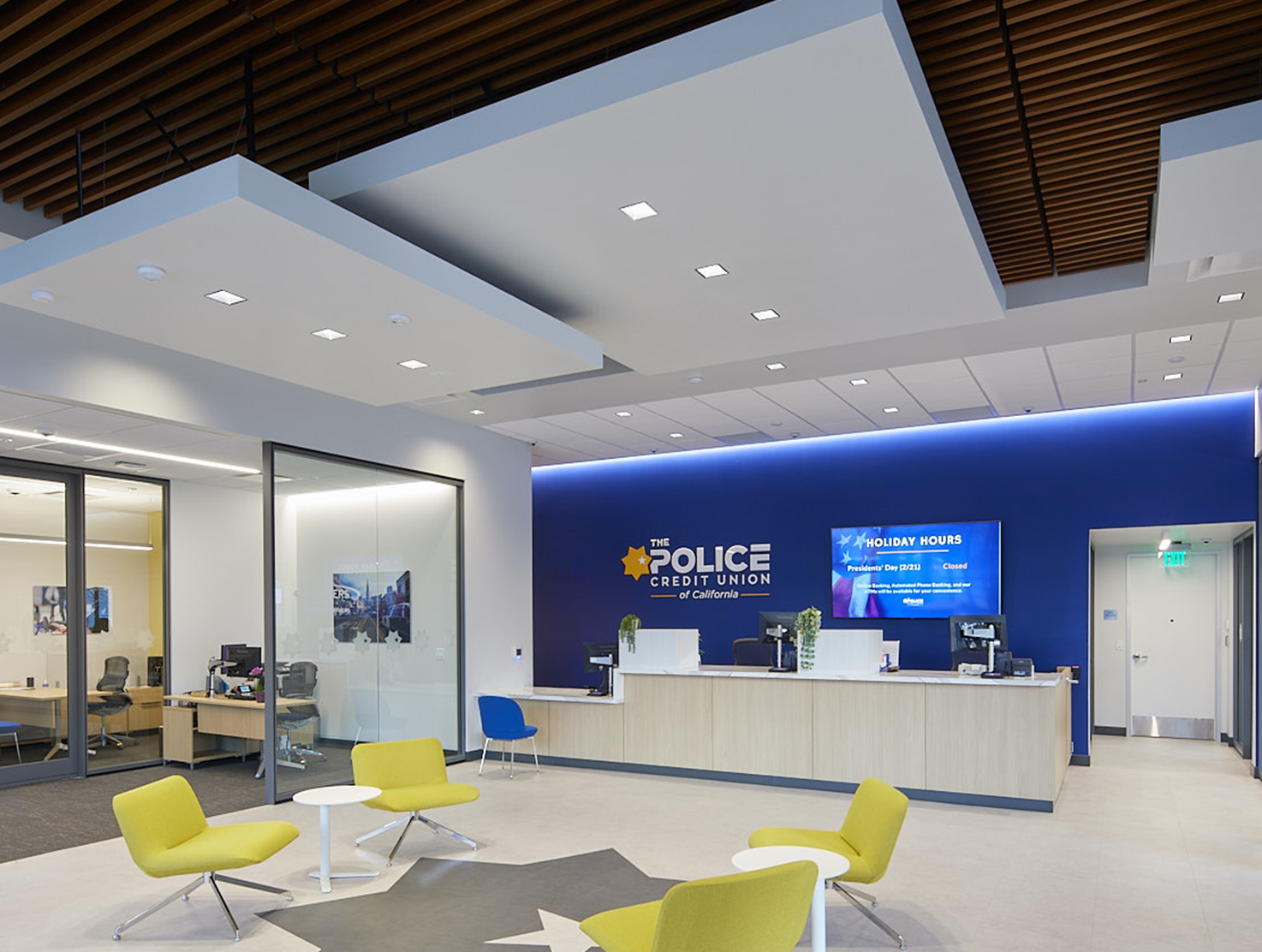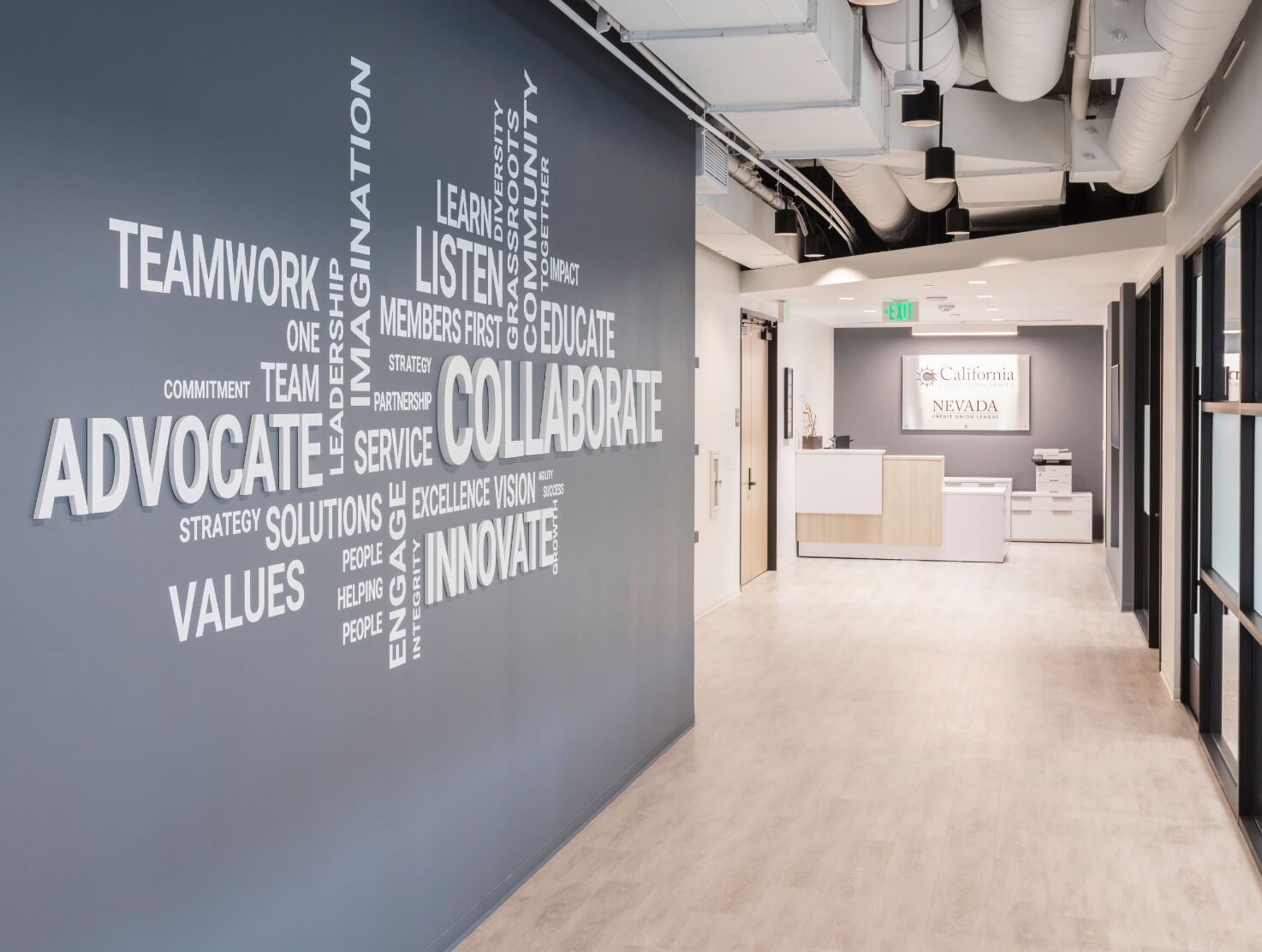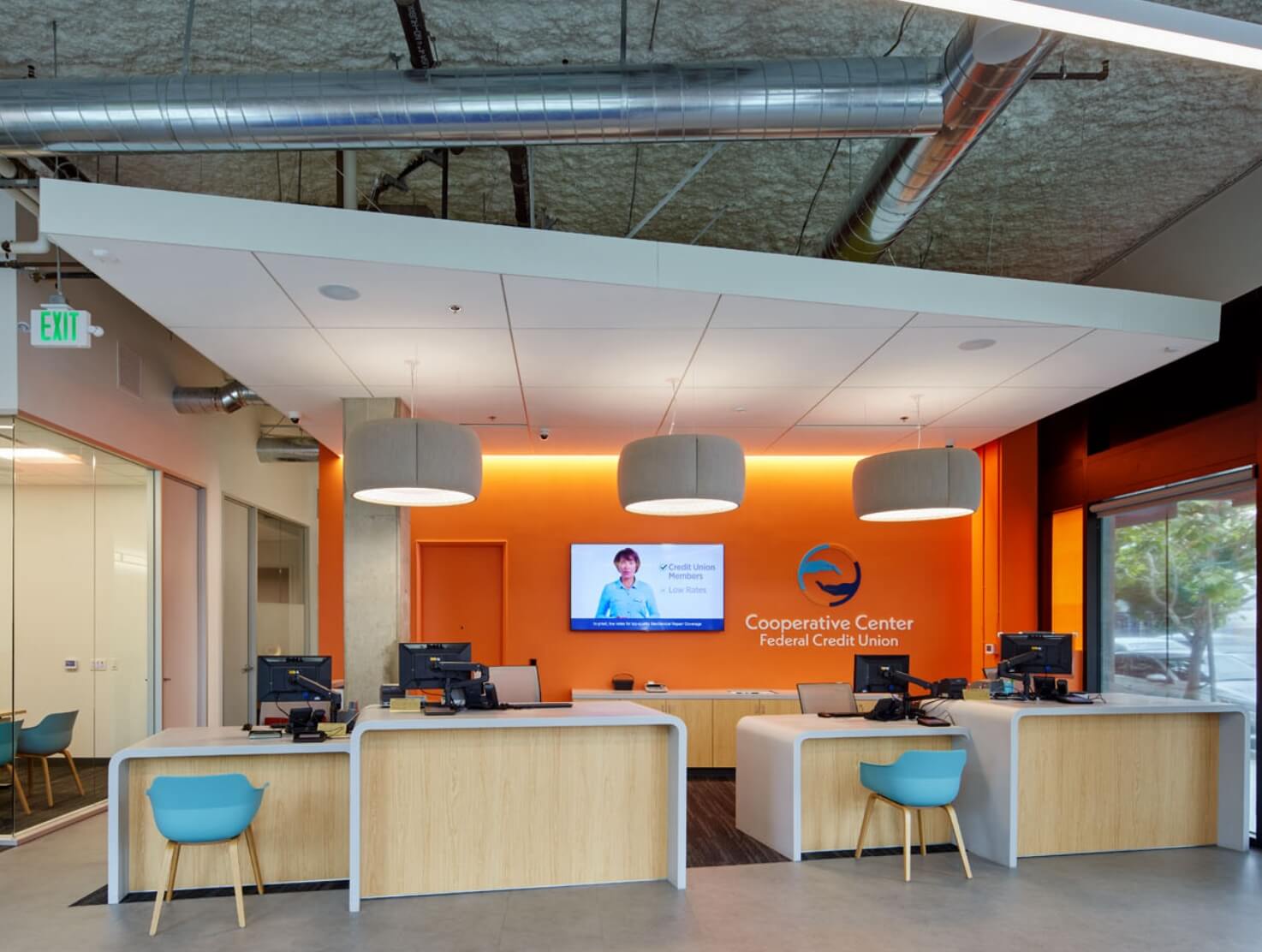Strata Credit Union
Building from the ground up allows for design efficiencies that remodels may not provide. Through thoughtful space planning, efficient structural design, affordable mechanical systems and branded finishes, TruEdge developed a prototype branch that checks every box for the credit union’s vision.
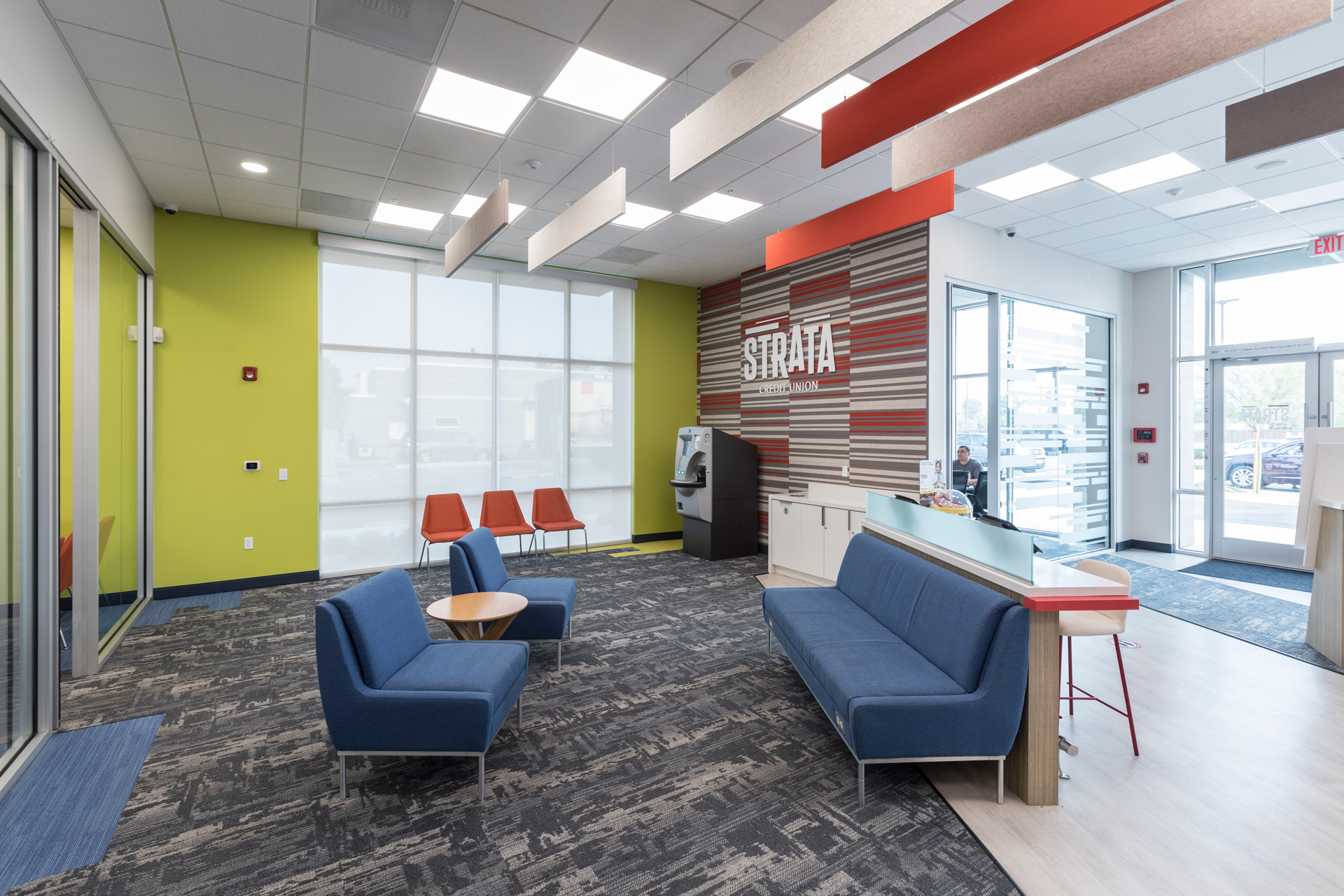
The Challenges
Design for the Brand
Strata had thoughtfully evolved its brand in order to position the credit union for stability and growth for decades to come. TruEdge incorporated these new branding elements as a way to promote the mission and vision of the credit union.
Building Leased Property
Building a leased property brings unique challenges. The new branch site was owned by the shopping center’s landlord, who had numerous stipulations for TruEdge and the credit union to accommodate.
Pandemic Headaches
The pandemic brought headaches for everyone on the design-build continuum, including supply chain delays and sub-contractor issues. TruEdge met these challenges with proactive procurement, scheduling and effective communication.
The goal was to create a space that represented exactly who Strata Credit Union is to their members and branch staff. Since opening, the branch has exceeded expectations.
The Solutions
Minimum Waste, Maximum Visibility
The new Bakersfield branch serves as a prototype for future Strata CU branches. Each aspect of the branch-build was conceived to provide an inviting, modern and efficient space for members and staff alike.
TruEdge designed for minimum waste by incorporating structural efficiencies, lighting controls and smart heating and cooling systems. Better site lines and maximum visibility were achieved by eliminating parking from the front of the building and adding a 27-foot entry tower with eye-catching exterior wood-look ceramic tile.
The branch includes four teller stations, a conference room, three private offices (oversized to accommodate larger families) and both a walk-up and drive-up ATM.
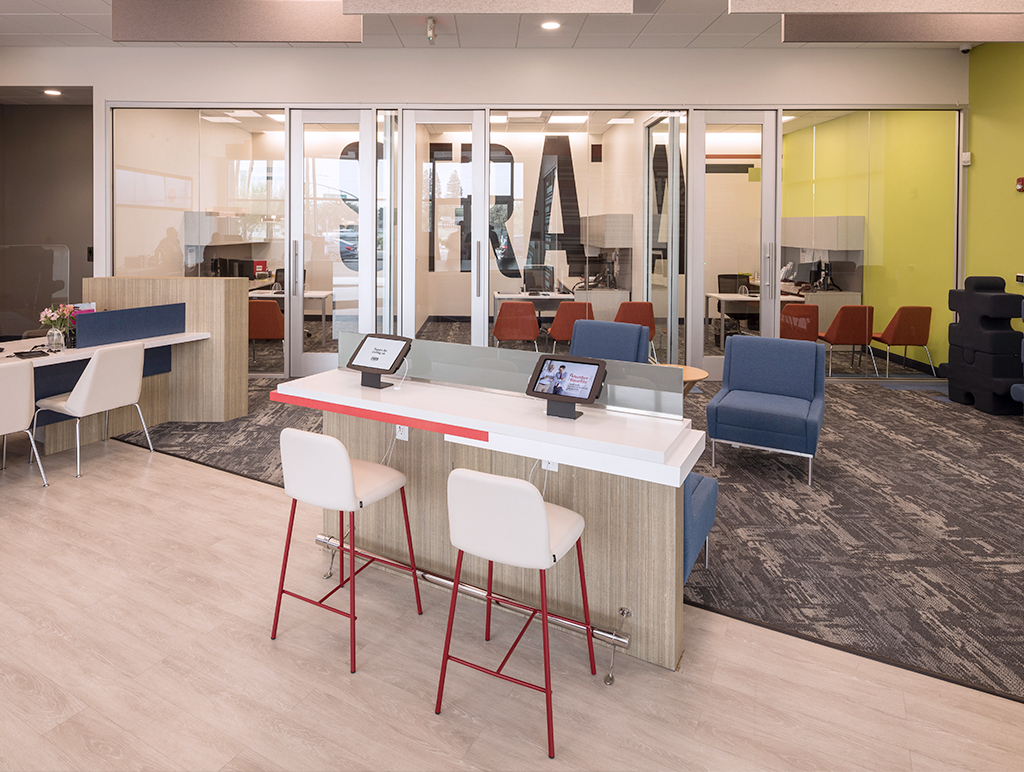
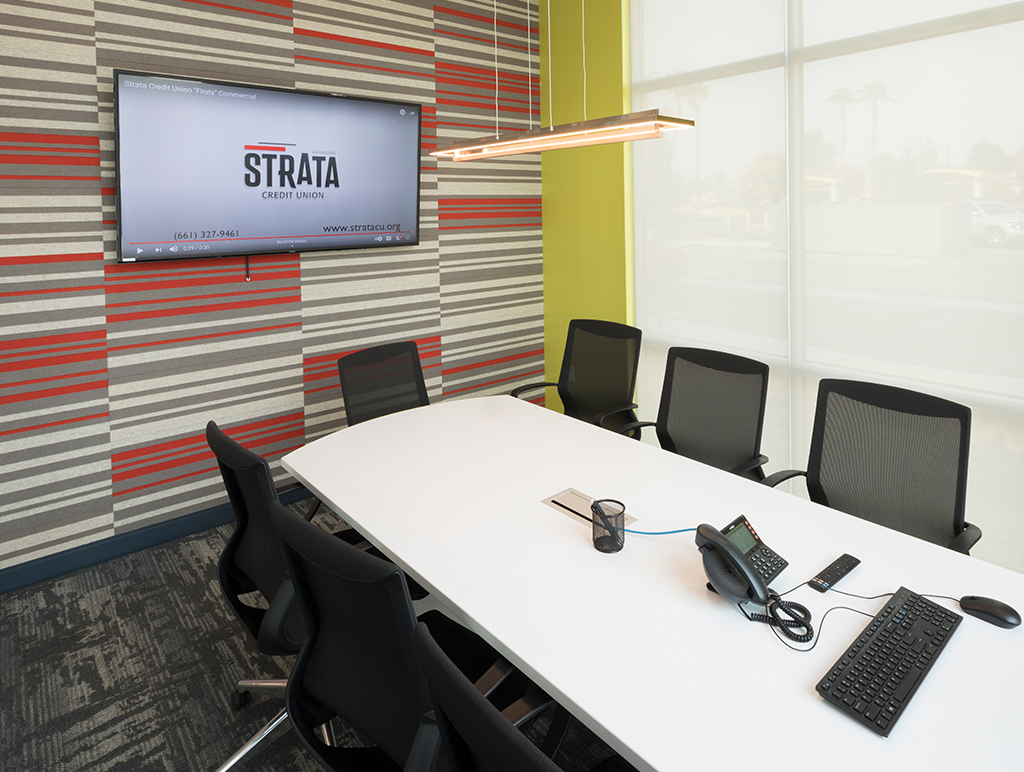

Each aspect of the branch-build was conceived to provide an inviting, modern and efficient space for members and staff alike.
